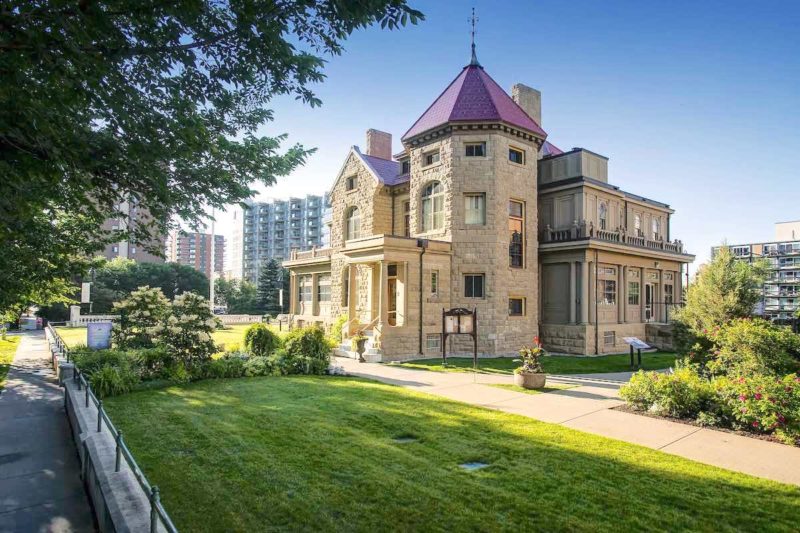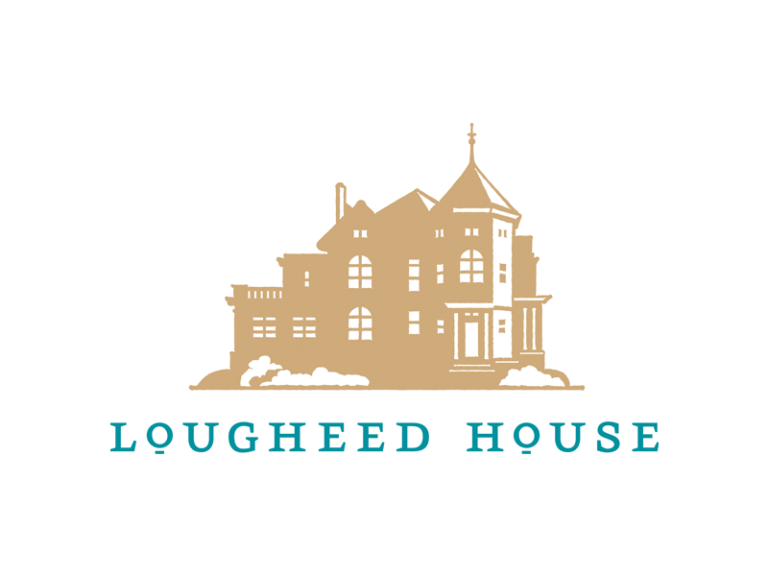Exhibit Designer
Request for Qualifications
Deadline for submissions: March 15, 2022, 11:59pm MT
In the spirit of our efforts to promote reconciliation, Lougheed House acknowledges the traditional territories and oral practices of the Blackfoot (Siksika, Piikani, and Kainai), the Tsuut’ina (Sarcee), the Stoney Nakoda First Nations, the Métis Nation of Alberta (Region 3) and the Métis Homeland.
Introduction
Lougheed House is seeking professional exhibit design services for Lougheed House Re-Imagined, the redevelopment of the museum’s permanent exhibits. This project encompasses the entire museum and will include a 2200 square foot permanent exhibit to be installed on the second floor of the House, as well as a related 170 square foot permanent exhibit in a small room on the main floor of the House. Additionally, there will be A/V and 2D exhibit elements in the entrance lobby, 2D elements on the main floor of the house, and wayfinding signage throughout. The exhibitions are slated to open in summer 2023. The exhibit designer(s) will be responsible for supporting the development of the visitor experience narrative, audiovisual/interactive design (physical and digital), casework and lighting design, signage/wayfinding, and physical exhibition layout/design. This RFQ relates only to the design of the exhibit spaces and does not include exhibit fabrication and installation services. The successful candidate(s) will be selected to provide exhibit design services based on an assessment of skills and project scope and will be required to work closely with internal staff, contractors, and community members.
About Lougheed House
Lougheed House is operated by the Lougheed House Conservation Society, a non-profit and charity, formed in 1995 to conserve the property. The National and Provincial Historic Site was opened to the public in 2005 for Alberta’s Centennial, with restored House and Gardens, educational programs, exhibitions, a museum collection, restaurant, shop, and venue rentals. Today it is led by a volunteer Board of Directors, operated by our staff team, and assisted by volunteers.
Our Vision: Historic Possibilities
Our Mission: Lougheed House is a house of story. A place where we engage individuals and community in meaningful ways to share and honour our diverse experiences. We innovate, interpret, and explore the many dimensions of our past, while fostering dialogue about our future.
Our Values
- We are caring and inclusive in what we do and how we make things happen.
- Collaborative in our programs and activities.
- Innovative as a response to changing times and circumstances.
- Open and transparent in all that we do.
- Respectful of our complex past, of our stakeholders, the community and each other.
- Responsible through good governance, prudent management and fiscal practices, we are accountable to our stakeholders and sustainable.
Project Background
Lougheed House as a Witness to Calgary’s Surprising Stories
Lougheed House Re-Imagined is a new permanent exhibit that explores Calgary’s lesser-known histories and seeks to cast Calgary history in a new light. As a historic site, originally built in 1891, Lougheed House is both a participant in and a witness to these histories.
Within its walls, Lougheed House began its story as a home for one of Calgary’s most prominent early families. The Lougheed family hosted community gatherings, political meetings, parties, teas, and even royalty. But it also housed servants, new immigrants, young trainees, members of the Canadian Women’s Army Corps, and nurses. Beyond its walls, it observed guests of the house enjoy the gardens and the growth of a city, but it also saw buildings demolished, the site fall into disrepair, and a changing neighbourhood as the Beltline transitioned from the edge of town to an inner-city neighbourhood.
Lougheed House itself is full of paradoxes. It is both a colonial house and a Métis household. It represents wealth and privilege as well as misfortune and bankruptcy. Although named for a prominent man, the house also represents various women’s histories. While other houses from the same era were demolished (Hull, Burns, etc.), it was saved as a historic site because of its connection to the Lougheed family as well as its practical utility to the community. The museum came about through the volunteer efforts of community members, but its history was also formed through gentrification, discrimination, and displacement.
All these intertwined, and at times seemingly contradictory histories, make Lougheed House an ideal place to explore Calgary’s surprising story.
Project Objectives
The redevelopment of the permanent exhibitions and interpretation in Lougheed House to meet the following outcomes:
- Develop and implement an innovative model of co-creation with the community.
Provide a welcoming space where Calgarians can explore the local history of the diverse communities that make up the city. - Create space for dialogue about Calgary’s past, present, and future civic identity.
- Connect Lougheed House history to Calgary history by positioning Lougheed House as a witness to Calgary’s history.
- Offer a counternarrative to the predominant colonial narrative associated with the site.
- Create a space where people can actively engage with history through interactive displays and technology.
- Provide learning opportunities and curriculum connections for students K-12.
- Refresh the Lougheed House’s reputation in the community as a cultural hub and a place for everyone.
Exhibition Format
Lougheed House is committed to consistently placing community collaboration and visitor experience at the centre of exhibition development. As such, the development of the visitor experience narrative and the exhibit design should be inclusive, accessible, and developed in collaboration with our community advisory committee.
The exhibit will include historical artifacts, reproduction objects, archival materials, photographs, audio/visual elements, a sound installation, interactives (physical and digital), didactic panels, and wayfinding signage.
Scope of Work
The exhibit designer(s) will provide designs for a 2200 square foot permanent exhibition to be installed on the second floor of the House, as well as for a related 170 square foot permanent exhibit on the main floor of the house in the Senator’s Study. Additional two-dimensional didactic panels and wayfinding signage will be located throughout the museum. Please note that Lougheed House is a National and Provincial Historic Site therefore there are restrictions on how the physical structure of the house can be used and modified. Please keep this in mind as you consider this project.
For detailed floor plans, please see this 3D tour of the house, visit youriguide.com.
The exhibit designer(s) will be responsible for executing the standard phases of exhibition design and development: conceptual, schematic, and design development. The exhibit designer(s) will supply all required deliverables such as narratives, sketches, elevations, floor plans, accessibility information, graphic design of panels and signage, and so on, as well as supporting the development of bid packages for sub-contractors such as A/V, lighting, media, software, case builders, and interactives, as required.
The exhibit designer(s) will be responsible for the following deliverables over the course of their contract:
Conceptual
An approved initial concept document laying out the exhibition concept, conceptual framework, potential treatment, and goals.
Schematic
An approved schematic design and presentation plan for the exhibition. This may take the form of a narrative walkthrough of the exhibit space, and should include concept drawings, elevations, and an exhibition floorplan, and a written set of design parameters for exhibition-related needs and requirements such as (though not limited to) typography, colours, graphic formats and treatments, artifact display techniques, materials, furnishings, props and reproductions, audiovisuals, interactives, computer needs, language and readability levels, and adjustments to ensure physical accessibility.
Design Development
A build-ready design package, including a complete set of exhibition drawings (floor plan, elevations, layouts, etc.), designs for didactic panels and wayfinding signage, and comprehensive, detailed, written instructions and/or specifications for all exhibition-related elements and components, including (though not necessarily limited to) typography, graphic formats and treatments, colour, structures (e.g., panels, cases), hardware (e.g., artifact brackets and mounts), furnishings (e.g., vitrines, decks), props, and reproductions. As required, exhibition drawings and detailed instructions and/or specifications for preparing bid packages to select sub-contractors to produce, develop, or procure audiovisual, interactive, computer, electrical, lighting, or other exhibition-related components or services.
What the Lougheed House will Provide
Lougheed House will be intimately involved in the content and exhibit development of Lougheed House Re-Imagined. The project team includes four dedicated staff members: a project manager, project lead/curator, indigenous curator, and exhibition coordinator; as well as support from additional internal Lougheed House staff: executive director, programs manager, and associate curator. The team is supported by an eight-member community advisory committee, which includes members with historical expertise, knowledge of accessibility standards, and experience in interpretation. This team will conduct research, develop storylines, determine the visitor experience narrative and interpretation strategies, write and edit text, select objects and materials for inclusions, develop A/V and interactive content, and support the design of the exhibit.
The exhibit designer(s) will report to the project manager.
This is a highly collaborative project, and the exhibit designer(s) must be willing to work with and solicit input from Lougheed House staff, volunteers, and community members.
Project budget
Consultant fee: $45,000 (to be paid in four installments)
Travel: up to $500
Project Milestones and Deadlines
Complete hiring of vendor for project: March 2022
Concept Development: Spring 2022
Schematic Design: Summer/Fall 2022
Design Development: Fall 2022/Winter 2023
Final Designs: March 2023
Install: April to May 2023
Exhibit Opening: Summer 2023
What to Include in your Submission
Describe in detail your proposal to address the requirements outlined in this RFQ, including details such as experience as designer of exhibits of a similar scale; knowledge of interpretive techniques and interactive elements; experience working collaboratively with community members; and a plan to address inclusive design and accessibility.
Provide a brief history and profile of yourself and your experience delivering services for organizations similar to Lougheed House. Provide examples of your past clients comparable to our organization; include contact name, telephone number, services provided and length of service. If available, provide examples of your experience working with historic sites, museums, or heritage organizations.
Describe the project process and methodology including sample deliverables from past projects of similar size and scope. Document examples of your experience in delivering each of the project requirements, including any experience related to project coordination, community engagement, exhibit design, and museum interpretation.
Please note that Lougheed House is a National and Provincial Historic Site therefore there are restrictions on how the physical structure of the house can be used and modified. Please keep this in mind as you develop your proposal.
Rights for all materials produced as part of the project will be held by Lougheed House Conservation Society.
Proposals should be sent by March 15, 2022, 11:59pm MT emailed to Katherine Ylitalo, Project Manager, LHRI kylitalo@lougheedhouse.com.


